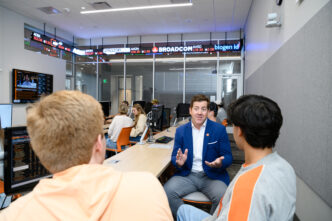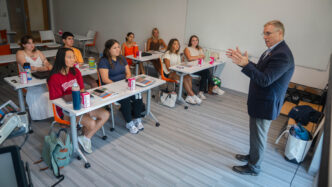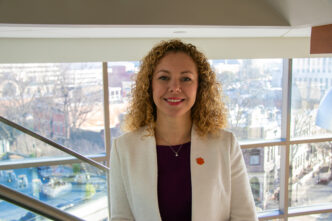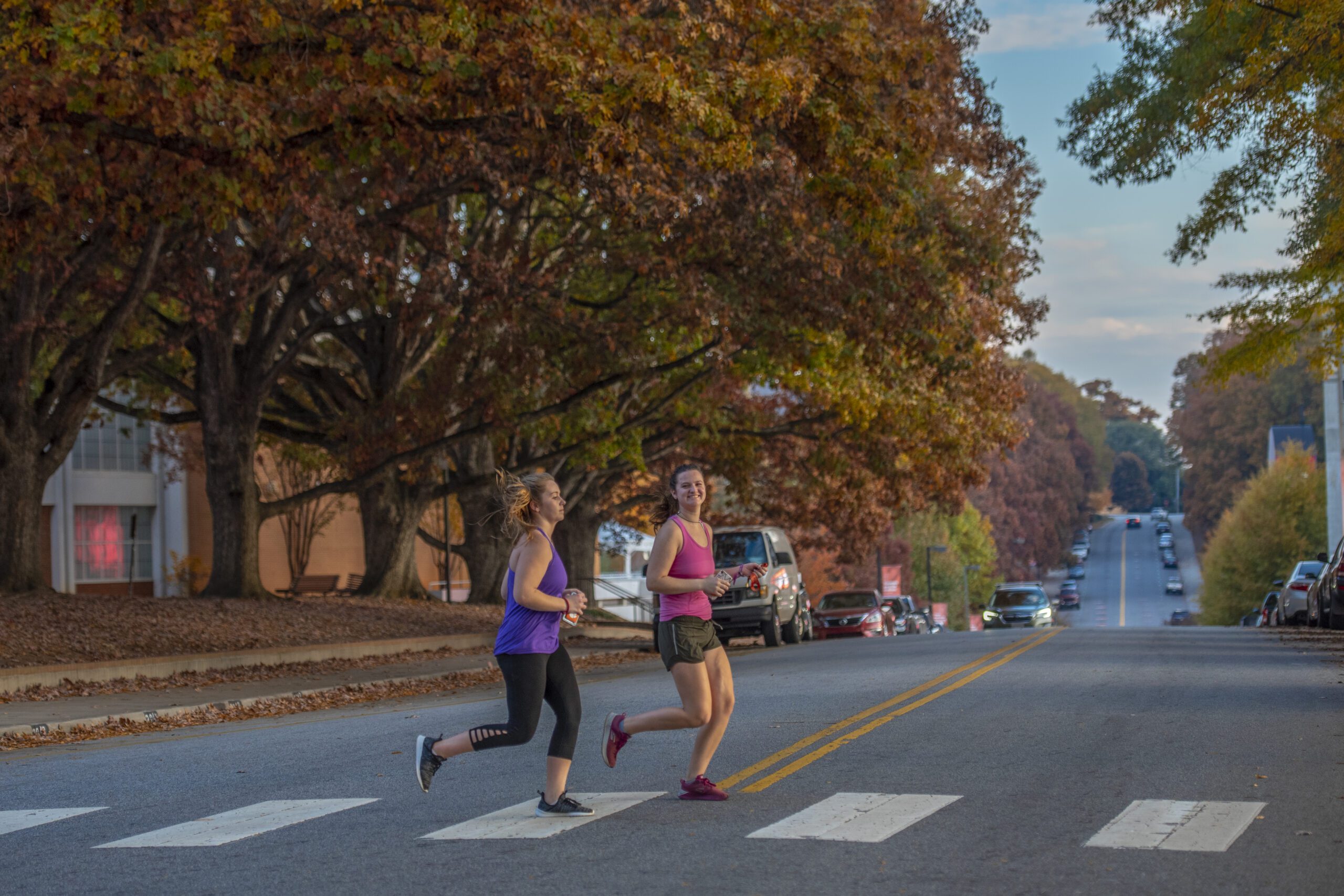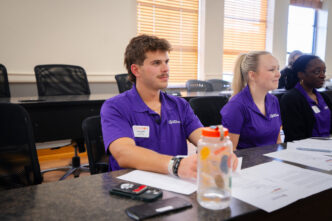
A grand stairway in Rome connects the Trinità dei Monti with the Piazza di Spagna below. Known as the “Spanish Steps,” the famed stairway is a magnet for visitors, and well utilized as a backdrop for weddings, portraits and even selfies.
Clemson University is about to get its own version of the Spanish Steps as part of the new College of Business project. The $87.5 million 176,000 square-foot project is about 60 percent complete, according to project manager Paul Borick. The structure includes a South and a North Tower, divided by a connector walkway that runs from Douthit Hills, though the business building to Walter T. Cox Boulevard (Hwy. 93). The connector walkway leads into a grand set of outdoor stairs, which will offer three landing areas with flower and greenery boxes on the sides. Granite seating on the landings as well as planter boxes on the intermediate level and greenery on all levels will soften the look of the area. On the top landing will sit a “Fireplace Lounge,” a trendy-cool space, featuring an impressive gas fireplace and soft seating. “It will be the place where people will want to meet,” Borick said.
Along with the lounge, visitors will be drawn to a 90-foot high atrium that connects the North and South Towers. The atrium area is accessible from each floor and offers nearby classrooms and offices that overlook the dynamic area. A French café will occupy the center of the atrium.
The towers themselves are taking shape. When completed, both towers will offer conference rooms with panoramic views of Sikes Hall, Tillman Hall, Memorial Stadium and Lake Hartwell. “On a clear day, you can even see the mountains,” Borick said.
Borick said the South Tower is a little further along than its north counterpart. Steel structure is complete, mechanical systems have been roughed in, drywall is being hung and painting has begun in some areas.
One of the largest conference rooms in the South Tower offers a 1,400 square-foot space surrounded by special drywall that reduces sound. The conference room leads to an outdoor balcony where there’s no shortage of impressive views.

Also in the South Tower, visitors will marvel at the Phyfer Auditorium, a result of a gift from Clemson trustee Cheri Phyfer and her husband, Ben. This 3,200 square-foot multi-purpose space on the bottom floor will seat about 200 people. An adjacent 2,000 square-foot breakout area provides space for pre-function events and is accessible from the atrium as well as the outside plaza.
Joining the Phyfer Auditorium on the lower level is a trading room, where business students can learn about and practice trading equity securities. A stock-exchange-like ticker display will face the outside providing real-time stock prices.
The building also boasts changing rooms, where students can change clothes for interviews, and a private wellness room for nursing mothers.
“We’re trying to make it convenient for our students, faculty and staff,” said Borick.
While the North Tower remains in its preliminary stages, Borick said that once completed, the tower will also house conference rooms with dynamic views, team areas, quiet study halls, classrooms, workrooms and other spaces. On the south face of the atrium, selected areas of the north tower will have glass that will adjust to the sun.
“We will be able to electronically darken the glass,” said Borick. “It gets about as dark as sunglasses, which is pretty cool.”
Over the next several months, Borick said that workers will finish drywall, finalize the mechanical infrastructure, and continue installing the brick on both towers. Precast concrete will be installed as part of the connector stairs. The project is slated to be completed in the spring with move-in beginning in May 2020.
While Borick believes that students, faculty, staff and visitors will be amazed at the new building, he feels it’s the views to, from and within the new facility that still catch him off guard.
“The College of Business is taking it to a whole new level.”


